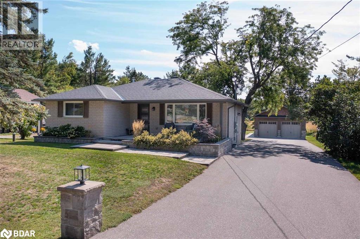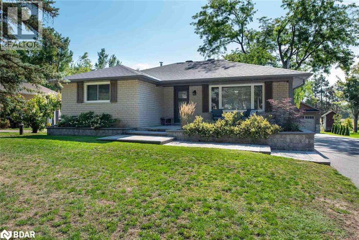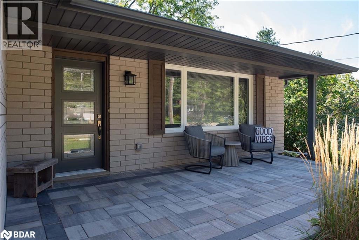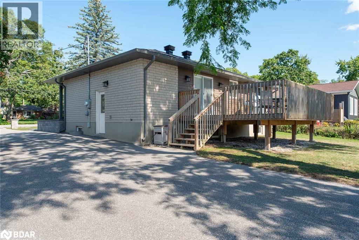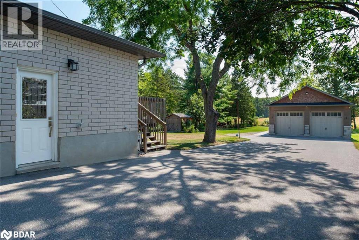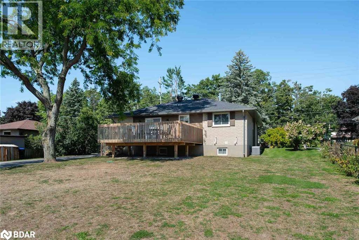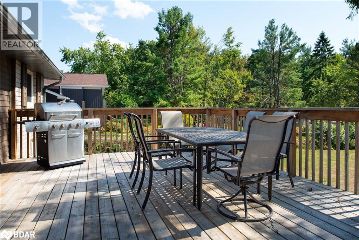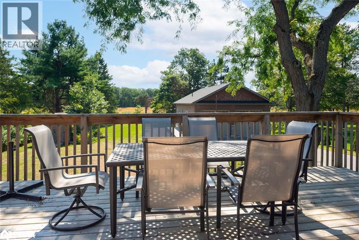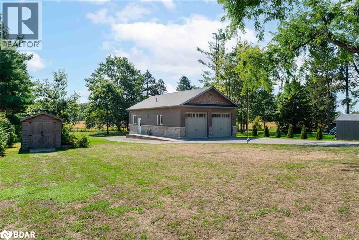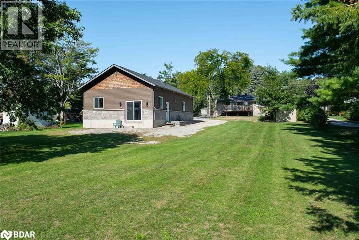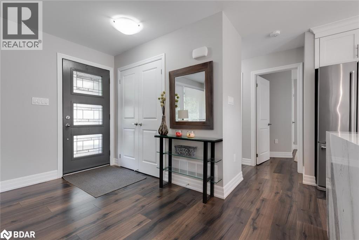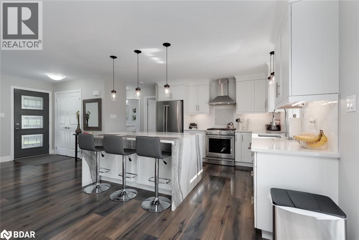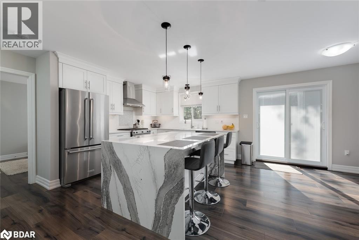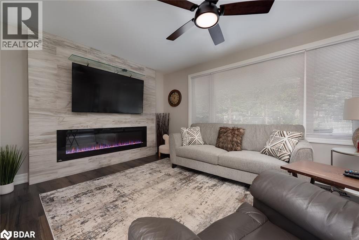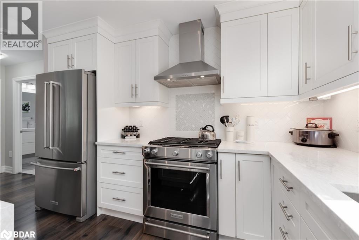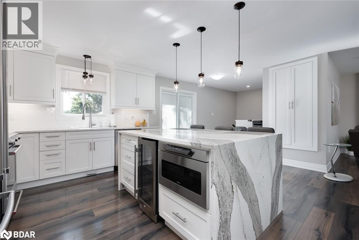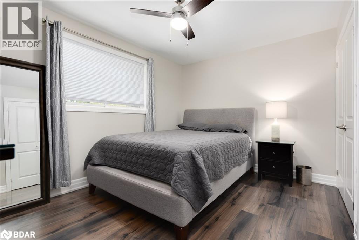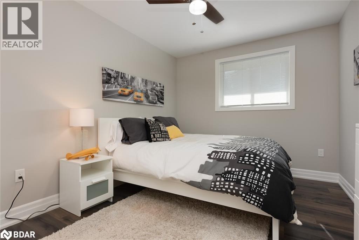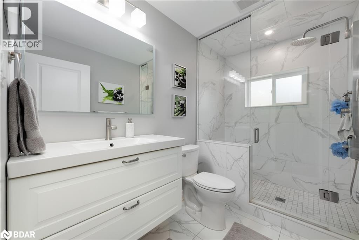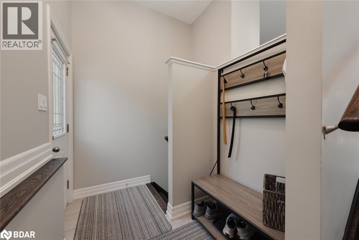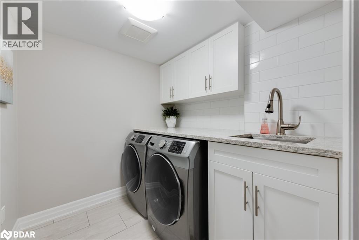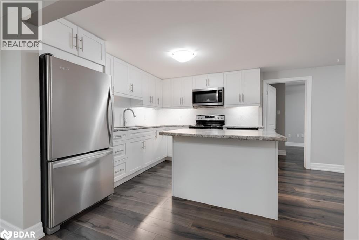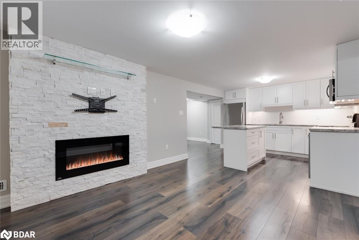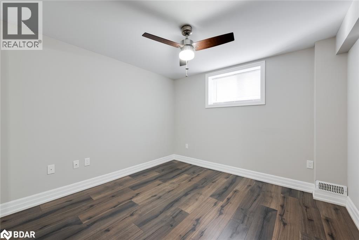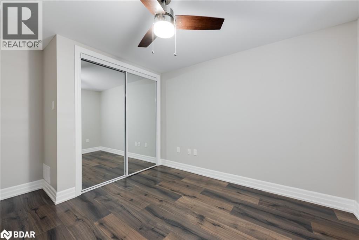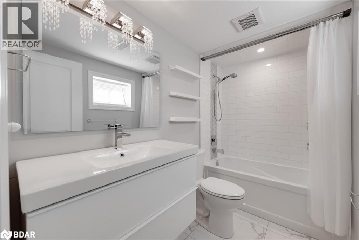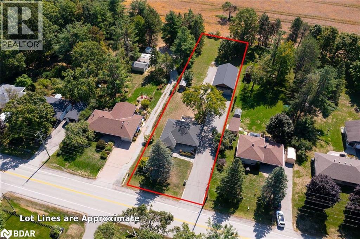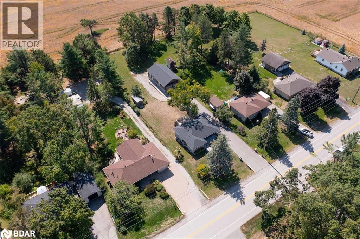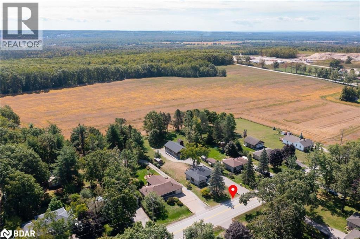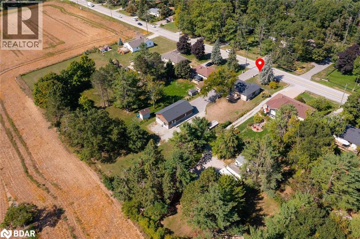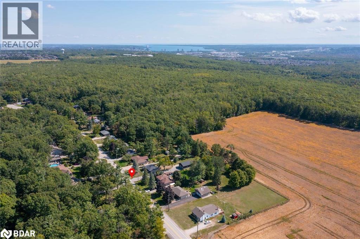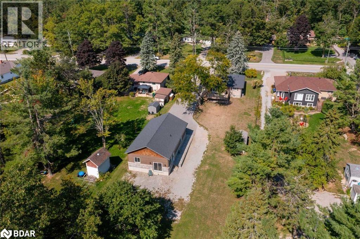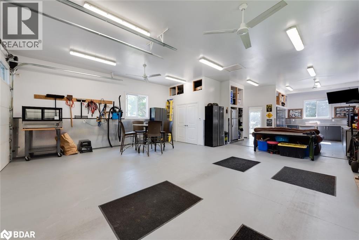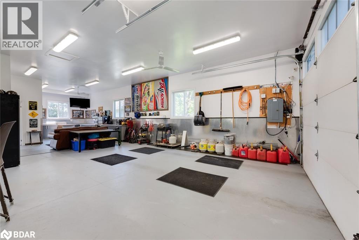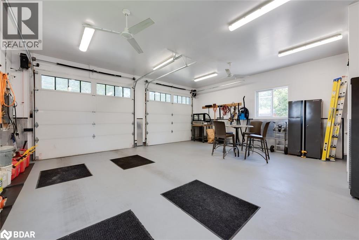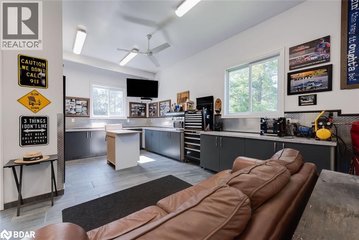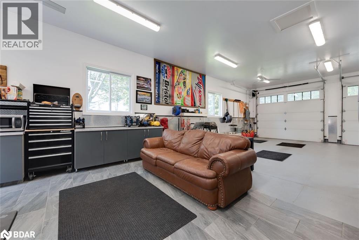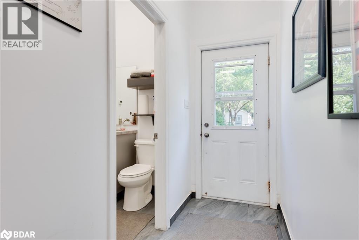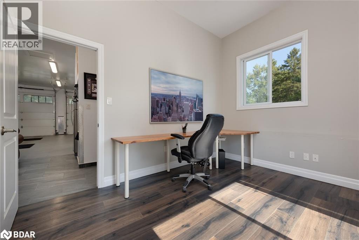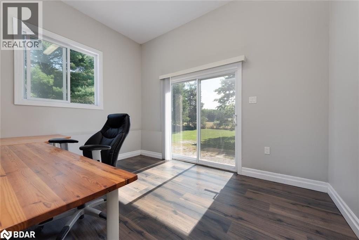1193 Sunnidale Rd Road Barrie, Ontario L9X 0T4
$1,199,900
Whether you’re a contractor running a business, a hobbyist needing serious workspace, or a family seeking flexible multi-generational living, this property delivers. A new in 2019 875-sq-ft detached shop—with two overhead doors, side-mount openers, heated floors, office, and a two-piece washroom—offers the ideal setting for a home-based business, workshop, or hobby area. A self-contained in-law suite with its own entrance provides private, comfortable space for adult children, parents, or guests. Natural gas service—a rare advantage for rural properties—ensures efficient, affordable heating. Minutes from Barrie, the home combines country tranquility with quick access to urban amenities, shopping, and commuter routes. Renovated top to bottom in 2019, the residence blends modern style with lasting quality. The exterior showcases a new roof, soffit and fascia, a striking stone-and-siding façade, professional landscaping, a paved double-wide driveway, interlock details, and a dramatic three-light front door. A large pressure-treated deck with a kitchen walkout overlooks farm fields, creating a perfect space for outdoor entertaining or peaceful evenings. Inside, the designer kitchen boasts quartz counters with waterfall edges, a gas stove with Euro-style range hood, built-in microwave, wine fridge, and soft-close cabinetry. The living area is anchored by a Napoleon electric fireplace wrapped in sleek tile, while spa-inspired bathrooms include a walk-in shower, floating vanities, and a basement soaker tub with tiled surround. Features 200-amp service, updated plumbing, built-in laundry cabinetry, and a central vacuum with toe-kick sweep. Downstairs, the in-law suite adds a full kitchen with island, comfortable living area highlighted by another Napoleon fireplace, and a stylish bathroom. With rare natural gas, a versatile shop, and a complete renovation, this home offers a move-in-ready blend of rural charm, modern efficiency, and lifestyle possibilities. (id:37372)
Property Details
| MLS® Number | 40772058 |
| Property Type | Single Family |
| Community Features | Quiet Area |
| Features | Country Residential, Automatic Garage Door Opener, In-law Suite |
| Parking Space Total | 12 |
| Structure | Porch |
Building
| Bathroom Total | 3 |
| Bedrooms Above Ground | 2 |
| Bedrooms Below Ground | 2 |
| Bedrooms Total | 4 |
| Appliances | Central Vacuum, Dishwasher, Dryer, Refrigerator, Stove, Washer, Microwave Built-in, Gas Stove(s), Hood Fan, Window Coverings, Wine Fridge, Garage Door Opener |
| Architectural Style | Bungalow |
| Basement Development | Finished |
| Basement Type | Full (finished) |
| Construction Material | Wood Frame |
| Construction Style Attachment | Detached |
| Cooling Type | Central Air Conditioning |
| Exterior Finish | Brick Veneer, Wood |
| Fireplace Present | Yes |
| Fireplace Total | 2 |
| Half Bath Total | 1 |
| Heating Fuel | Natural Gas |
| Heating Type | In Floor Heating, Forced Air |
| Stories Total | 1 |
| Size Interior | 1915 Sqft |
| Type | House |
| Utility Water | Drilled Well |
Parking
| Detached Garage |
Land
| Acreage | No |
| Size Depth | 306 Ft |
| Size Frontage | 80 Ft |
| Size Total Text | 1/2 - 1.99 Acres |
| Zoning Description | R1 |
Rooms
| Level | Type | Length | Width | Dimensions |
|---|---|---|---|---|
| Basement | 4pc Bathroom | Measurements not available | ||
| Basement | Laundry Room | 6'10'' x 7'2'' | ||
| Basement | Living Room | 11'11'' x 10'8'' | ||
| Basement | Kitchen | 9'6'' x 10'4'' | ||
| Basement | Bedroom | 12'3'' x 9'10'' | ||
| Basement | Bedroom | 13'6'' x 10'8'' | ||
| Main Level | 2pc Bathroom | Measurements not available | ||
| Main Level | 3pc Bathroom | Measurements not available | ||
| Main Level | Bedroom | 9'6'' x 15'1'' | ||
| Main Level | Primary Bedroom | 13'6'' x 12'3'' | ||
| Main Level | Kitchen | 10'4'' x 11'11'' | ||
| Main Level | Living Room | 13'10'' x 11'1'' |
https://www.realtor.ca/real-estate/28893359/1193-sunnidale-rd-road-barrie
Interested?
Contact us for more information

Norm Franks
Broker
(705) 739-1330

241 Minet's Point Road
Barrie, Ontario L4N 4C4
(705) 739-1300
(705) 739-1330
www.suttonincentive.com

